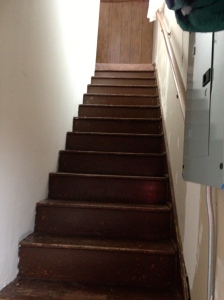Here’s a look at what we are starting with. No where to go but up, right?!?

The rear facade is a good visual of the need for new siding—a project near the top of the to-do list.

The tiny bathroom isn’t even wide enough to accommodate the shower insert…it extends into the closet by about 15 inches.

The laundry room looking into the tiny bathroom. Shockingly, the teeny bath has two doors—one to the laundry and one to the bedroom.

From the laundry room you see the basement stairs (covered by a very attractive curtain) on the left and through the large opening into the kitchen.

I obviously did a nice job documenting the laundry room! Here you see the kitchen on the left and into the bath on the right.

This image shows you the kitchen looking into the living area and toward the front door. You can see the strange bulkhead that floats rather than going all the way to the back wall.

Another kitchen wall. Here, I am standing in the living room looking toward the back of the house. The laundry is on the left and the back door of the house is on the right. The stairs going up are just beyond this wall.

The large kitchen footprint has only this for working and storage space. The other two walls are completely empty.

From the living room (and lovely painting that came with) looking toward the bedroom door on left and kitchen on right.

The upstairs is two rooms, this paneled one at the top of the stairs and a second room through the doorway.
























Pingback: Happy 3rd birthday, Cockamamy! | Cockamamy Farm